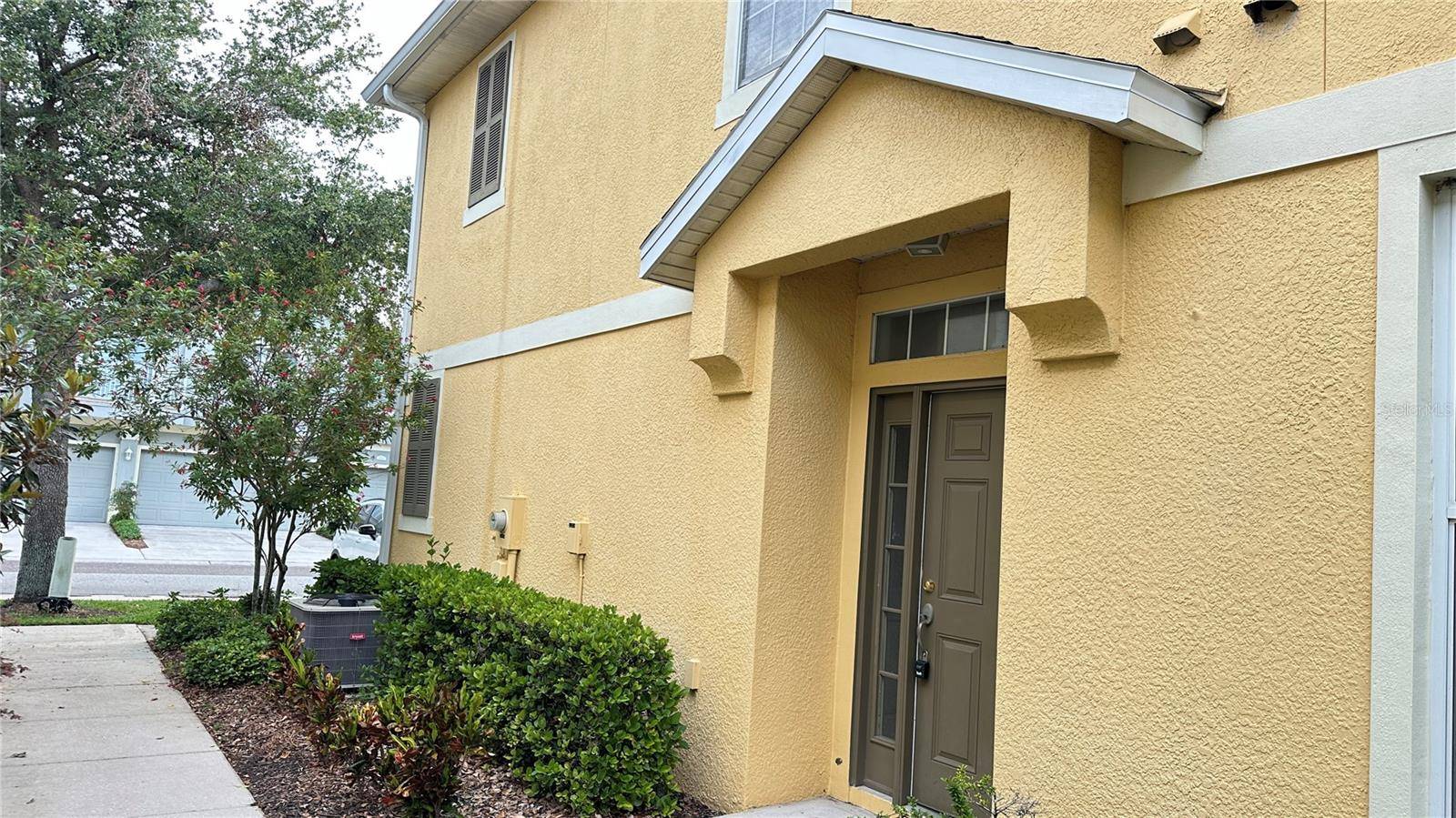2 Beds
2 Baths
1,298 SqFt
2 Beds
2 Baths
1,298 SqFt
Key Details
Property Type Townhouse
Sub Type Townhouse
Listing Status Active
Purchase Type For Rent
Square Footage 1,298 sqft
Subdivision Eagle Palms
MLS Listing ID A4656168
Bedrooms 2
Full Baths 2
HOA Y/N No
Year Built 2006
Lot Size 871 Sqft
Acres 0.02
Property Sub-Type Townhouse
Source Stellar MLS
Property Description
Welcome to this beautifully maintained 2-bedroom, 2-bathroom townhouse with a 1-car garage, offering 1,298 sq ft of comfortable living space. Located in the sought-after, securely monitored community of Eagle Palms with virtual guard-gated access, this home is move-in ready with fresh paint (2025), new carpet (2025), a new roof (2024), new microwave and range (2024), and a new AC unit (2022).
The open-concept floor plan features a spacious living and dining area with sliding glass doors leading to a private balcony—perfect for morning coffee or a small container garden. The kitchen offers ample cabinet space and is fully equipped with a cooktop, microwave, dishwasher, refrigerator, and a built-in desk ideal for electronics or working from home.
Both bedrooms are located upstairs, each with a private en-suite bathroom. Enjoy tile flooring in the kitchen, bathrooms, and laundry area, and carpeted comfort in the bedrooms.
Eagle Palms provides excellent amenities including a clubhouse, resort-style pool, playground, and park. Conveniently located with easy access to I-75, the Crosstown Expressway, Brandon Town Center, Costco, and numerous restaurants, shops, and entertainment options.
Don't miss the opportunity to this beautiful home in a prime location!
Location
State FL
County Hillsborough
Community Eagle Palms
Area 33578 - Riverview
Interior
Interior Features Ceiling Fans(s), Thermostat, Walk-In Closet(s), Window Treatments
Heating Central, Electric
Cooling Central Air
Furnishings Unfurnished
Appliance Dishwasher, Disposal, Dryer, Electric Water Heater, Exhaust Fan, Microwave, Range, Refrigerator, Washer
Laundry Laundry Room
Exterior
Exterior Feature Balcony, Sliding Doors
Parking Features Driveway, Garage Door Opener
Garage Spaces 1.0
Pool Above Ground, Deck
Community Features Gated Community - Guard, Pool, Sidewalks
Attached Garage false
Garage true
Private Pool No
Building
Lot Description Irregular Lot, Landscaped
Entry Level Two
New Construction false
Schools
Elementary Schools Ippolito-Hb
Middle Schools Giunta Middle-Hb
High Schools Spoto High-Hb
Others
Pets Allowed Dogs OK
Senior Community No
Pet Size Very Small (Under 15 Lbs.)
Membership Fee Required None
Num of Pet 1
Virtual Tour https://www.propertypanorama.com/instaview/stellar/A4656168







